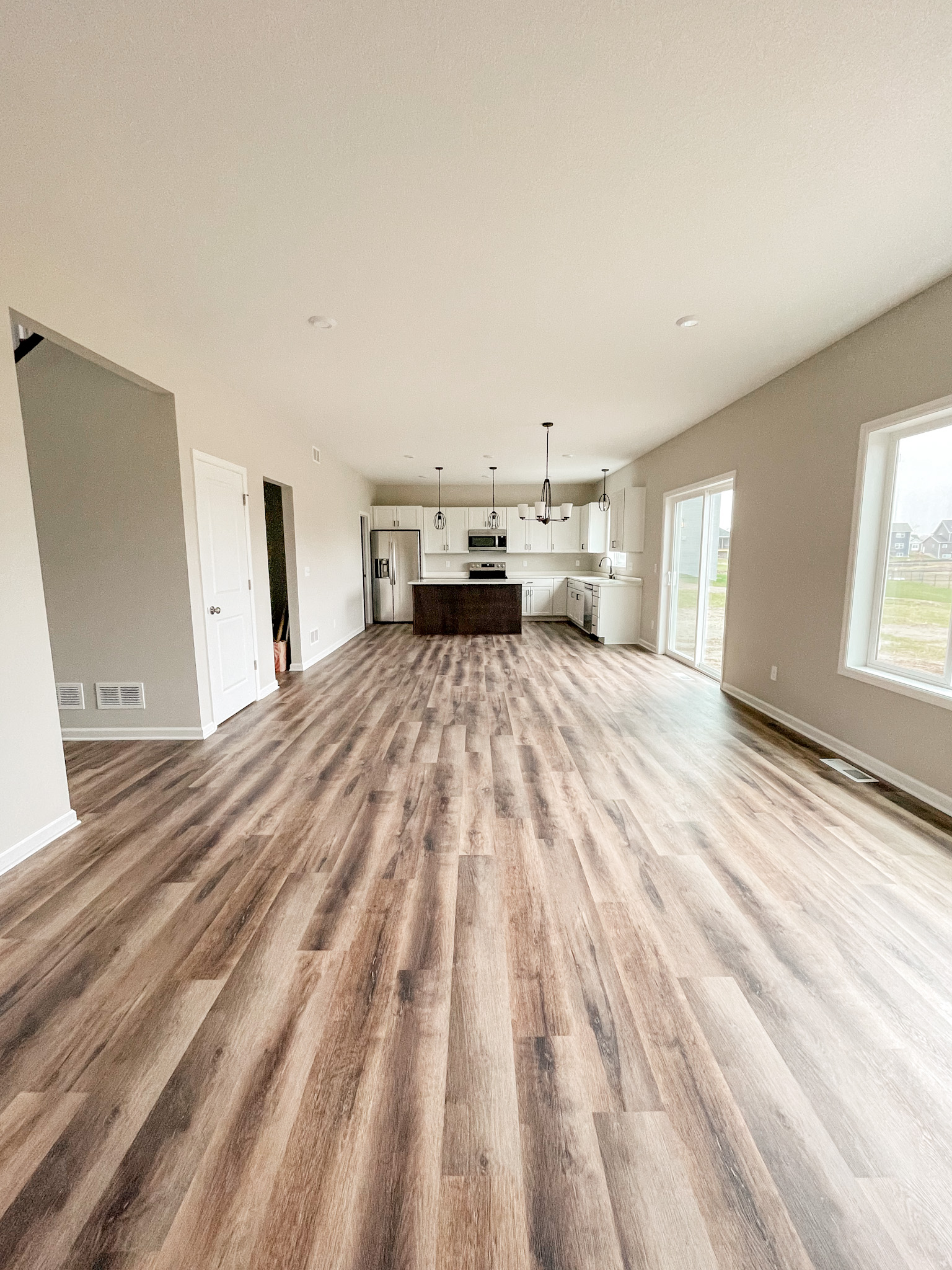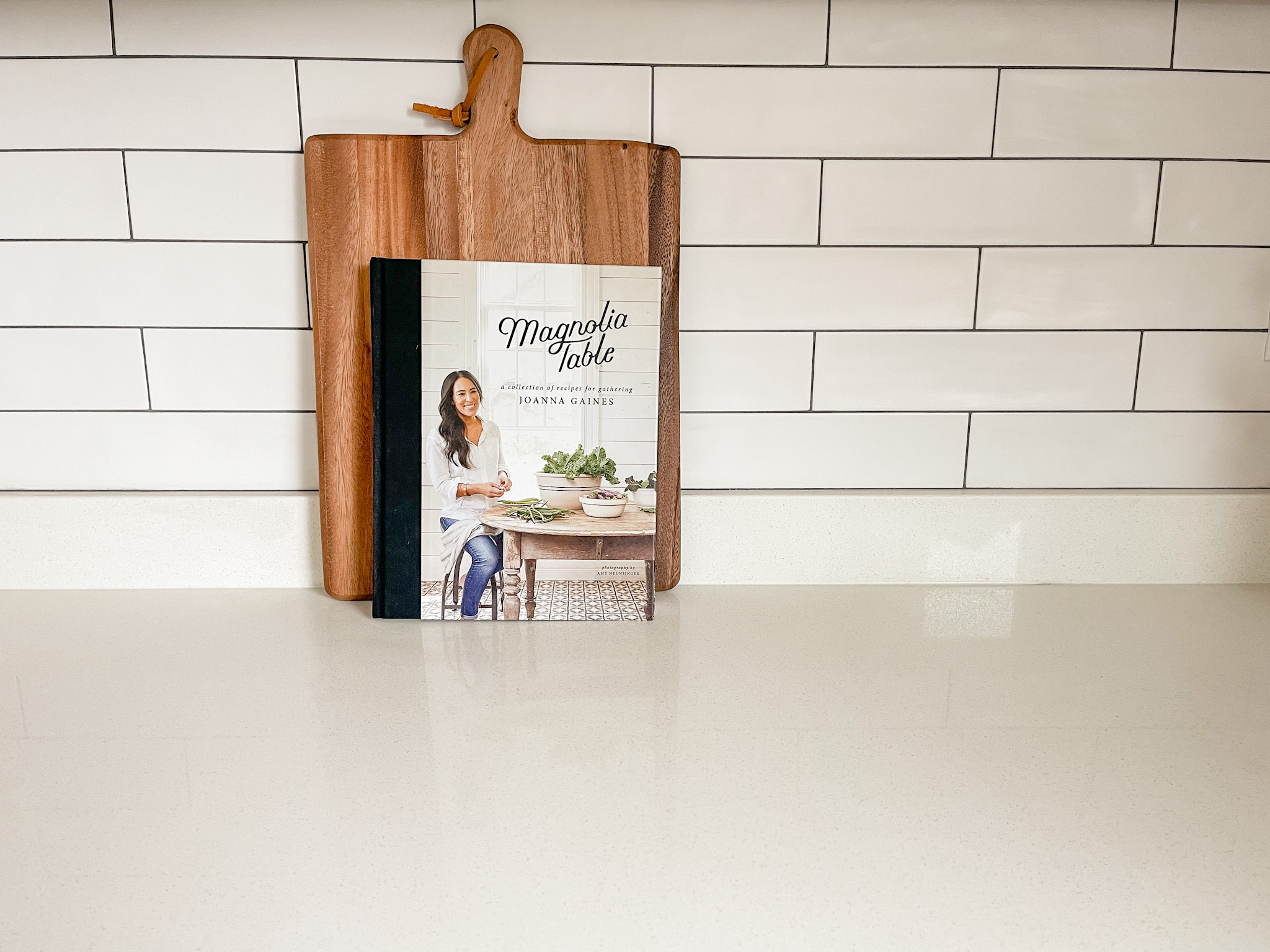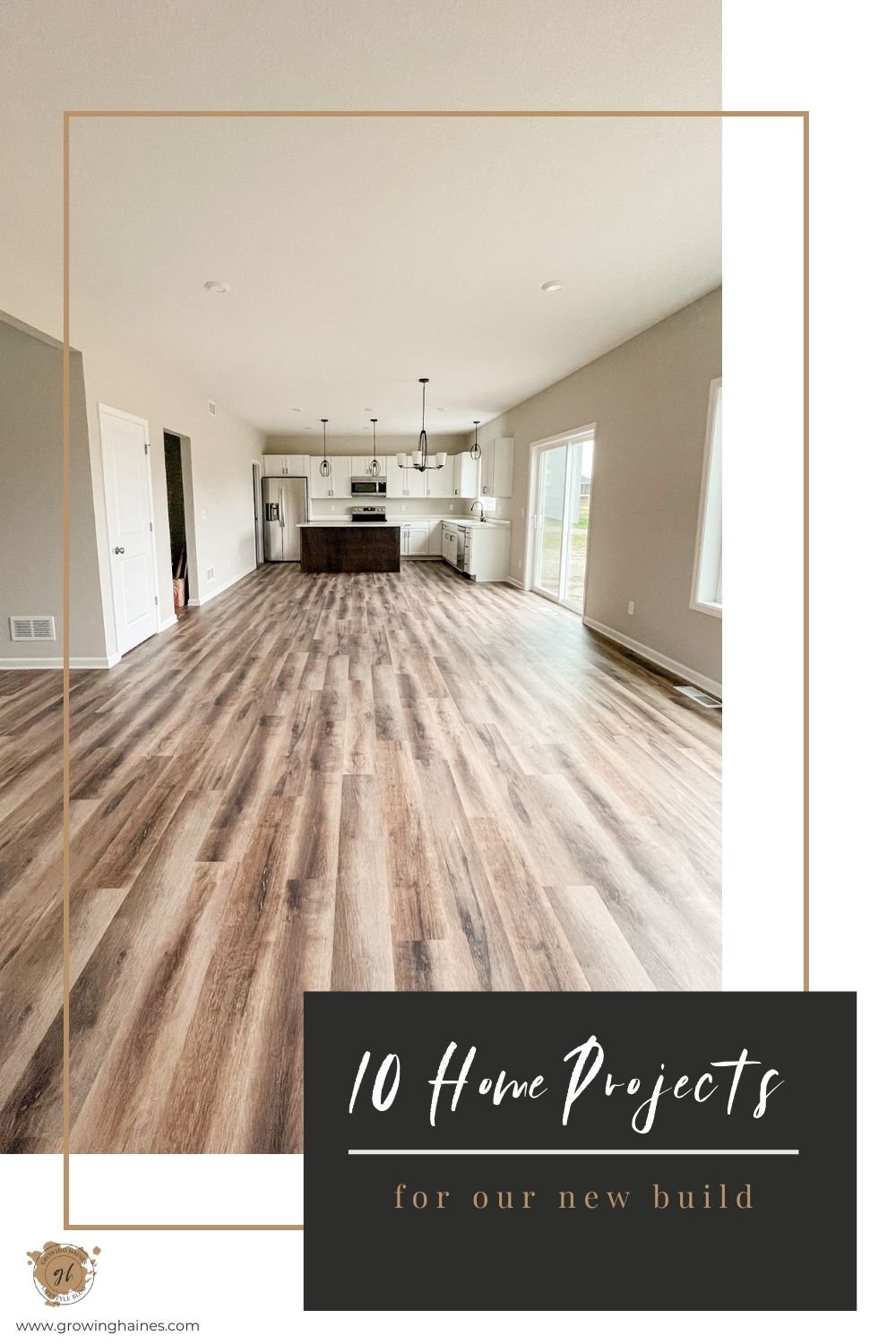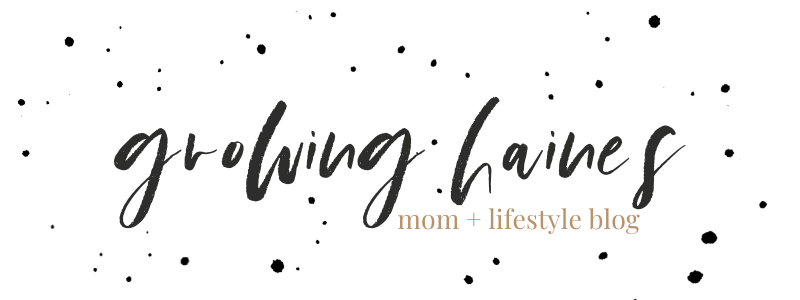It’s been a while since I provided any house updates. But if I’m being honest, it’s because I don’t have many updates to give. But, I still wanted to share with you the 10 home projects we have planned for our new build.
A Blank Slate
Here’s a look at the main level of our house the day we signed. This is looking from the family room into the dining room and kitchen. The first opening on the left side is a hallway to the powder room, my office, entryway and stairs for the upper level. The door on the left side is to access the unfinished basement. The second, smaller, opening is for our mudroom and to access the garage. We also have a walk-in closet attached to the mudroom space. Lastly, the door next to the fridge is access to our walk-in pantry.

Our Planned Home Projects
We moved into our new house about two months ago and hoped to already have some of these projects completed. However, if you’re doing any work on your house right now, you know contractors are in high demand! I’ll start with the projects we have on the list first and then work my way into those that we hope to do later.
Kitchen Backsplash
The kitchen backsplash is the the only complete item on our list currently. We used a matte white subway tile with dark gray grout. I love how it turned out and think it’ll stand out even more once some of our other projects are complete.

Fireplace Surround
I wasn’t in love with any of the fireplace tile options available through our builder. Because of that, I took the cheap route and just had them drywall the surround knowing we could do something at a later date. I’m happy we did because I didn’t realize the surround and mantle would be as big as it is. We’re removing the bulky mantle and building the surround up to the ceiling and wrapping it in black shiplap. We’ll then add a distressed wood mantle that will “float” on the fireplace.
I fell in love with the bold black fireplace in the below photo from Jessica-Sara Morris’ blog. As you can see in the photo of the main level above, we have a long, open concept and I felt like adding some color would break up the spaces a bit. I love how it’ll make bold statement and hopefully blend the TV into it too! 🙂

Living Room Built-Ins
In addition to updating the fireplace surround, we’re also adding in white built-ins on each side of the fireplace. The cabinets will only go on the bottom and will be great for holding decor, games, extra blankets, etc. We’re also adding some floating wood shelves above the cabinets to tie-in with the wood mantle.
Pantry
Probably the project I’m most excited about at this time is the updates we’re making to the walk-in pantry. Right now it just has the builder grade white wire shelving. We plan to rip that out and build in extra counter space and better storage to make the room more functional. I hate having a bunch of clutter on our countertops, especially now that our floor plan is so open, so I’m looking forward to putting all the unnecessary items away.
Below is a photo from the Decor Kate blog that I’ve saved to my Pinterest board as inspiration. I love the added countertop. We plan to include more storage for food, small kitchen appliances and extra serving ware/dishes.

Kitchen Island
Because we used a box builder our choices with finishes was limited. We chose to do a two-tone kitchen, with the perimeter cabinets being white and our island espresso. Since we decided on black shiplap for the fireplace surround, we decided to also wrap the kitchen island that’s open to the living room in the same black shiplap to keep consistent. The side of the island with the cabinet doors/drawers will remain espresso to help reduce costs.
Mudroom
I’m so excited to officially have a mudroom to walk into from the garage. Our last house walked right into the informal dining room and the dining room table became a dumping spot. We’re having a built-in bench added, in addition to some cubbies and a shelf where we can store all the winter accessories, sports stuff, etc. The space under the bench will remain open so we can keep shoes there. We’ll also have the black shiplap from the kitchen island and fireplace used as the backing behind the bench and shelving. And lastly, I’ll add our family’s command center to this space too.
Below is a photo I used for inspiration when talking with our contractor from Decor Pad. We’ll be making the bench slightly smaller to make room for some additional storage cubbies along the left side. We’re also adding a shelf above the bench for even more added storage.

Backyard Patio + Storage Shed
Another project I’m really excited for is the backyard patio. While it’ll be several projects, the first one is pouring concrete and adding steps off the sliding glass door. The concrete slab will be pretty big – spanning the length of our house (almost 40 feet) and coming out around 20 feet. We’re also adding a small area for a fire pit.
Also, while not necessarily a project, a shed is high on our priority list right now. While we moved up from a two-stall to a three-stall garage, we lost our shed storage, which essentially means we’re back to where we started. As it sits today, we’re storing a lot of stuff in our third-stall that we kept in the shed at our old house. I never realized how much lawn care and summer sports equipment we have until seeing it all piled up in the garage.
Laundry Room
We’re in desperate need of storage and organization in our laundry room. Right now we just have a white wire shelf hung above our washer (top-loading) and dryer. Eventually I would like to remove the wire shelf and replace it with a cabinet with doors, add a large folding table with storage for laundry baskets beneath and a hanging rod for clothes that can’t be dried. I’m also considering adding a long, narrow cabinet to help store cleaning supplies so I don’t have to drag supplies from floor to floor.
I saved this beautiful DIY Laundry Room makeover from the Frills and Drills blog and will be using it as my inspiration once it’s time to start on our laundry room. My only change would be to use a narrower “pantry” cabinet in favor of more space for laundry baskets.

Basement Organization
We opted not to finish the basement through our builder because it was going to add another $20K on the purchase price and we don’t really need the extra space quite yet. I’m really glad we decided to wait because we have a lot of purging left to do. Right now the basement is a catchall for all our stuff with no sense of organization. We purchased a couple of heavy-duty metal shelves from Costco recently and I’ll be organizing and purging for awhile.
We’ve had conversations with our contractor on how we envision the space looking once we’re ready to finish it so we can plan around that as we organize. We definitely plan to keep a decent sized space for just storage and then hope to have the rest be a hangout space for JR and his buddies or Ivy when she’s older.
Painting
Not really a project we anticipated we’d be doing in a brand new home, but the builders painted the whole house in a flat finish. If you’re not familiar with paint finishes, like me, a flat finish literally shows everything. Every scuff, handprint and dent. It’s terrible. So we’re planning to eventually go room-by-room and paint it with an eggshell finish, which does a better job at camouflaging imperfections.
I’m sure there’s going to be tons of other home projects that pop up over the years. I keep pinning away on Pinterest, so follow along for inspiration!
What home projects do you have on your upcoming to-do list? Share in the comments below!


